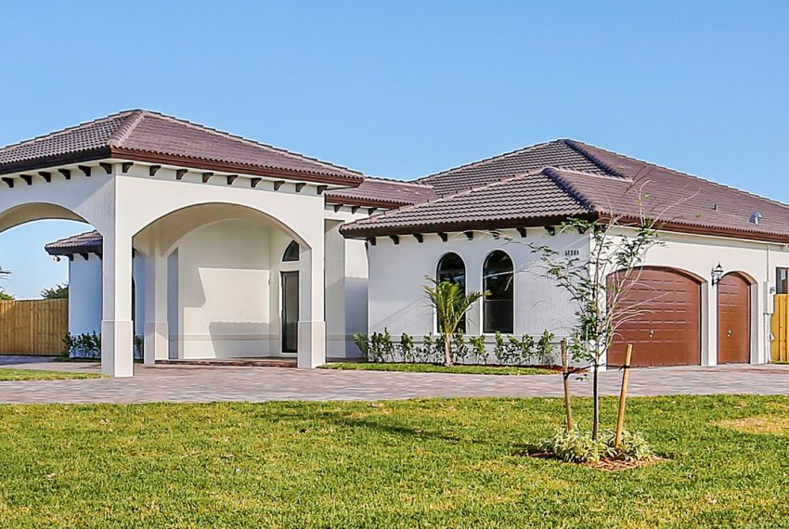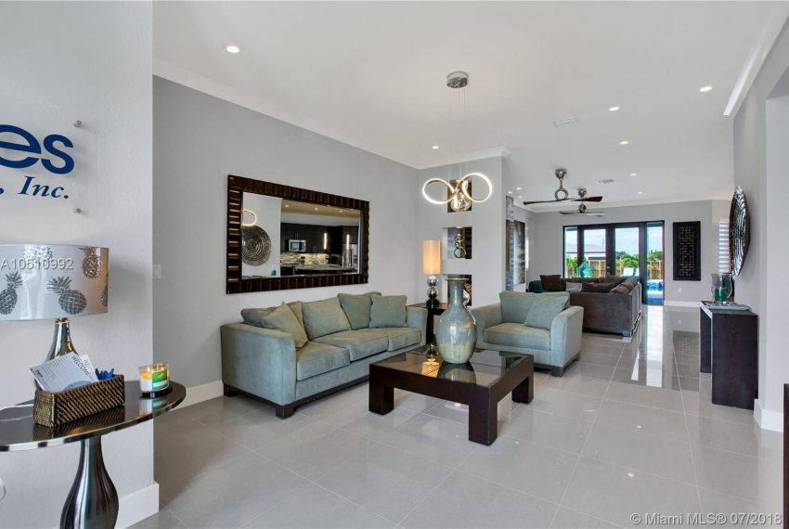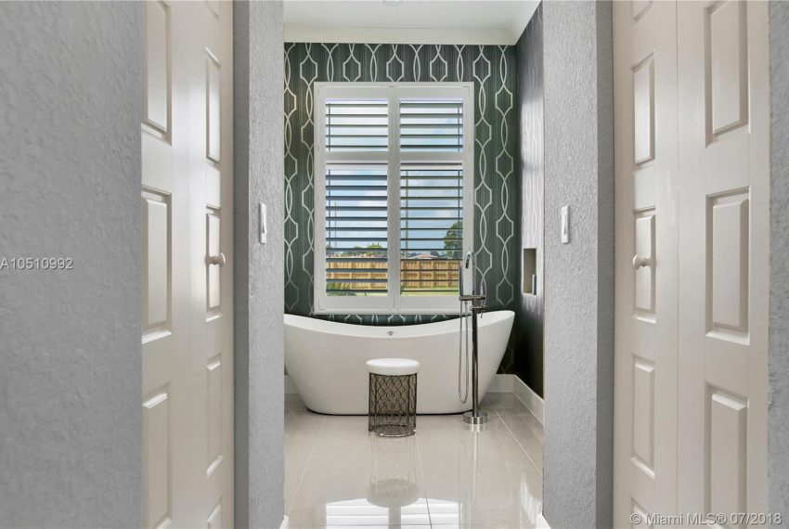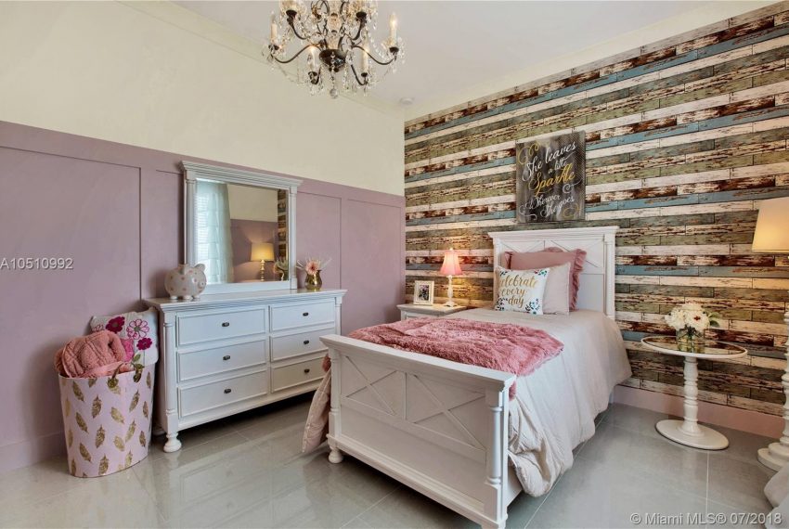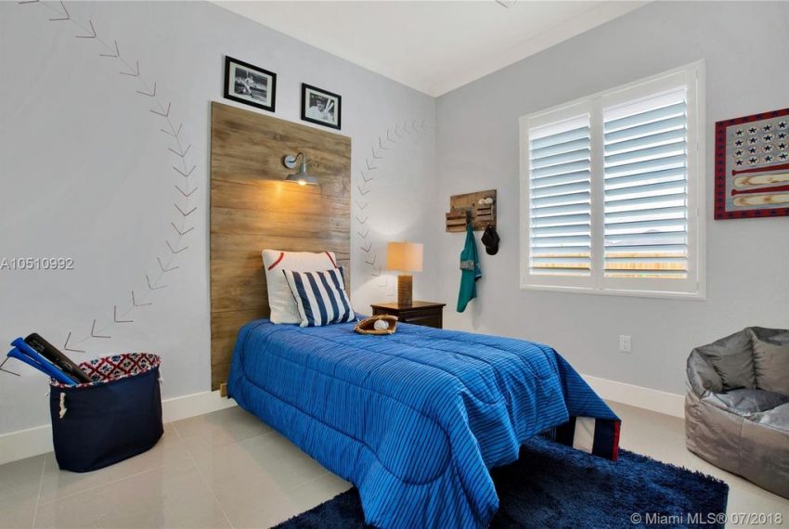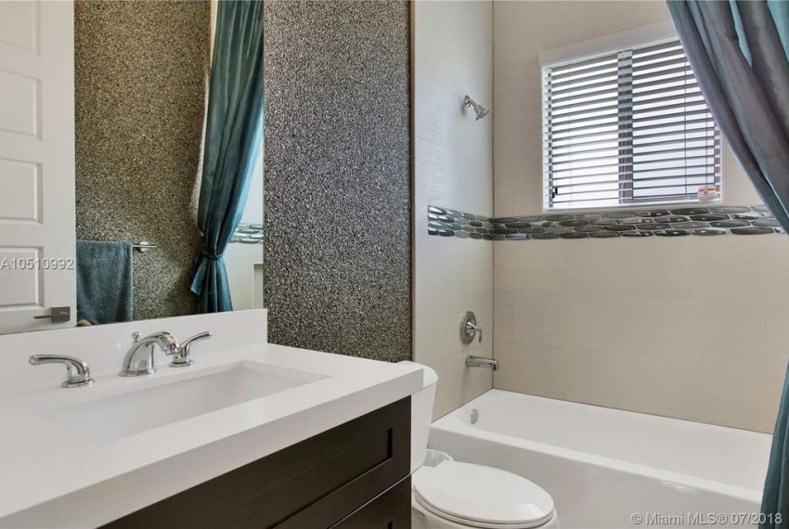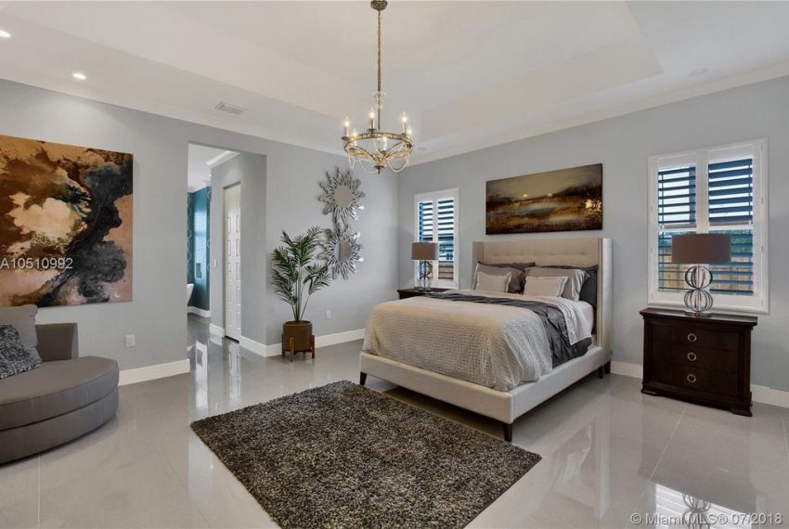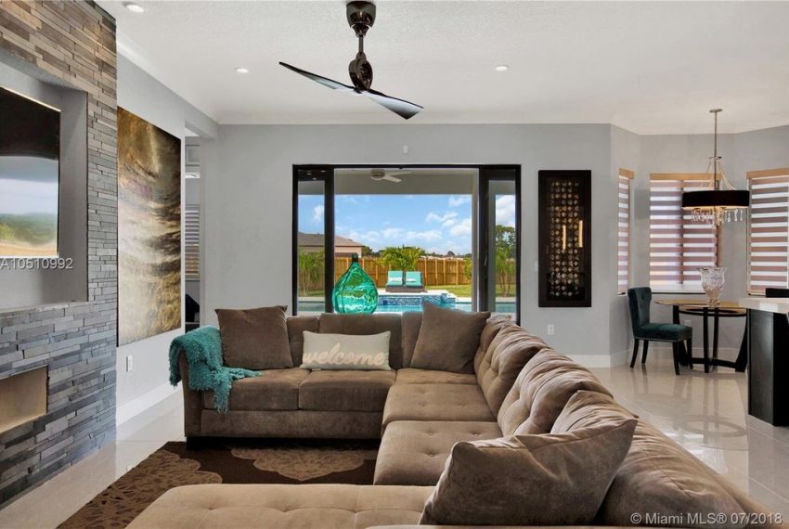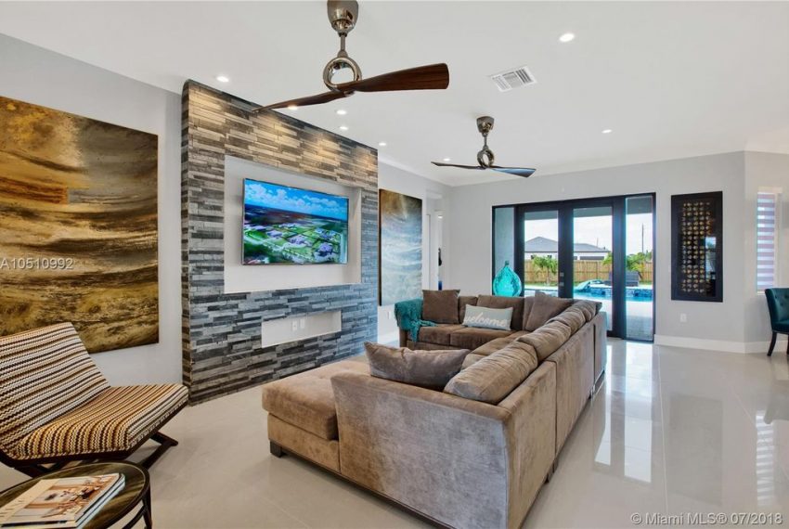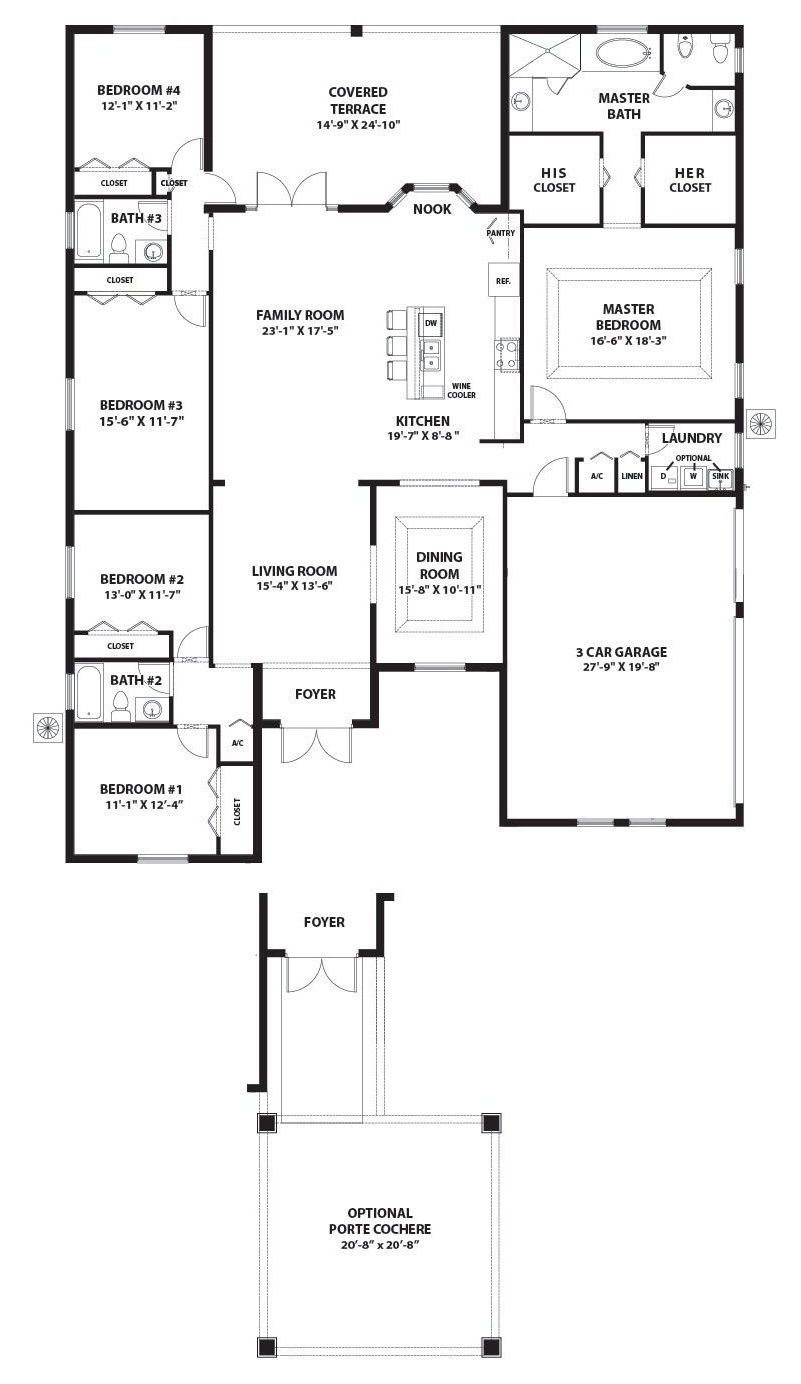Renoir – Redland Ranches
16901 SW 281st St Homestead, FL 33030 USA
For Sale, New Construction
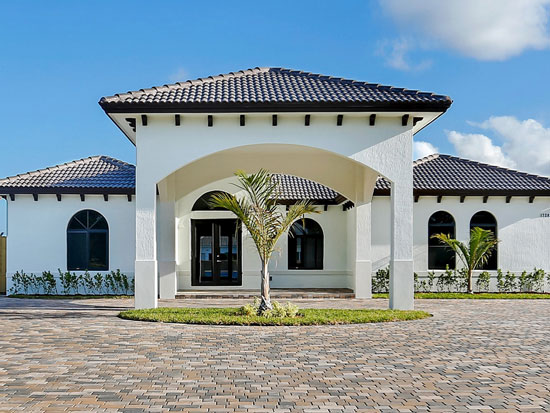
Description
Exterior Features
- Pool Included
- HUGE lots up to 1 acre
- Spacious rear yards
- Spanish style, double-roll concrete tile roofs
- Covered entries
- Color choice coordinated stucco finish (cannot match house next door)
- Hurricane shutters
- Full 3 car garage
- Concrete two-car driveways, walkways and patios
- Architecturally coordinated entry door with deadbolt
- Antique Brass Finish entry door hardware
- Hose bibs in front and rear
- Raised-panel garage doors
- Decorative coach lamps at garages
- Two weatherproof electrical outlets
Interior Features
- 24 by 24 porcelain tile throughout
- Pre-wired for ceiling fans in all bedrooms, family rooms, and living rooms
- Pre-wired for cable TV in all bedrooms and in a family or living rooms
- Pre-wired for telephone in kitchen and Master Bedroom
- Pre-wired for garage door opener
- Smoke detectors
- Standard alarm package includes: motion sensor, window and door contacts (no contract needed with alarm company)
- R-19 ceiling insulation
- 200-amp electrical service
- Rocker style electrical switches
- Raised-panel interior doors with decorative lever handles
- Energy-efficient water heater
- Energy-efficient central air-conditioning and heating
- Concrete block wall construction (exterior walls)
- Knockdown ceilings and walls (except bathrooms)
- Trey ceilings
- Raised-panel wood bi-fold closet doors
- A/C ducts in all bathrooms and master walk-in closets
- Recessed lighting in hallways
- Linen closets
- Door Bell
Kitchen Features
- Kitchen aid Energy-efficient Stainless Steel appliance package with wine and beverage center included
- Deluxe 30” Ceramic top electric range with self-cleaning oven
- Space maker microwave above range
- Energy-efficient, 5 cycle dishwasher
- Garbage disposal
- Custom-crafted, Wood cabinetry with 42” high upper cabinets and adjustable shelves in choice of designer colors.
- Spacious Island
- Quartz countertops with 4” granite backsplash
- 24” x 24” Ceramic tile flooring
- Stainless Steel under mount-sink with single lever faucets / sprayer pull-out combo
- Pantry closets with ventilated shelving for added storage
- Stainless Steel cabinet hardware
Bath Features
- Quartz vanity tops in all baths
- Full-width vanity mirror with designer lighting
- Porcelain flooring and shower surround
- Freestanding tubs in master baths per plan
- Custom-crafted, Wood cabinetry
- Master Bedroom – Mirrored bi-fold closet doors
- Trey ceilings
Laundry Features
- Washer and Dryer Hookups
- Mop sink included
Community
- No HOA
- No CDD
Downloadable Floor Map
Property on Map
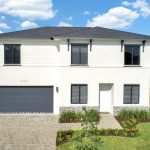 Casa Bella
Casa Bella

